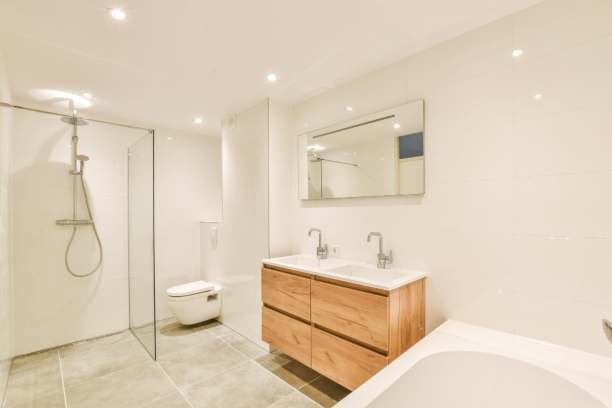Contents of the article
When it comes to interior design, small bathrooms present a unique challenge. Limited space can often leave homeowners feeling frustrated and overwhelmed.
However, with the right approach and a touch of creativity, even the smallest bathrooms can be transformed into stylish and functional spaces. In this article, we will explore various design tips and strategies to help you make the most of your compact bathroom, creating a visually appealing and efficient oasis within your home.
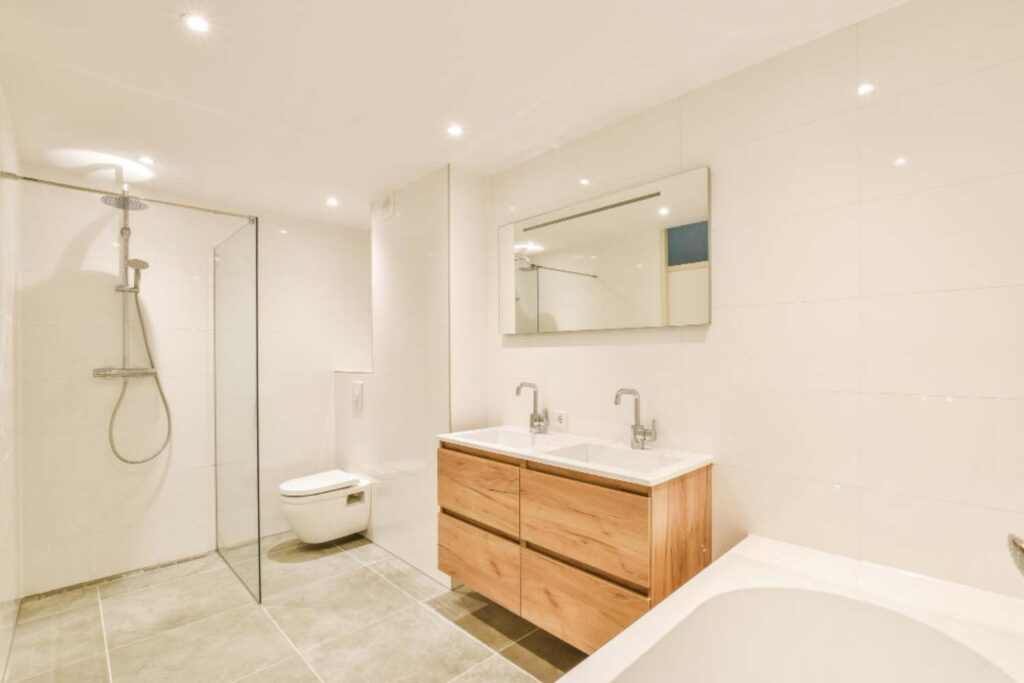
For many of us, small bathroom design can be a challenge. It can take time to determine how to maximize the limited space while creating a functional and aesthetically pleasing design.
Fortunately, with some creativity and clever design ideas, even the smallest of bathrooms can become a stylish and practical oasis. In this article, we’ll explore ten creative small bathroom design ideas that can help you maximize space and create a beautiful and functional bathroom.
From incorporating storage solutions to using light and color to create the illusion of space, these tips will help you transform your small bathroom into an area you love. Whether planning a bathroom remodel or just looking for some inspiration to refresh your space, these ideas will surely spark your creativity and help you make the most of your small bathroom.
Small bathroom design challenges
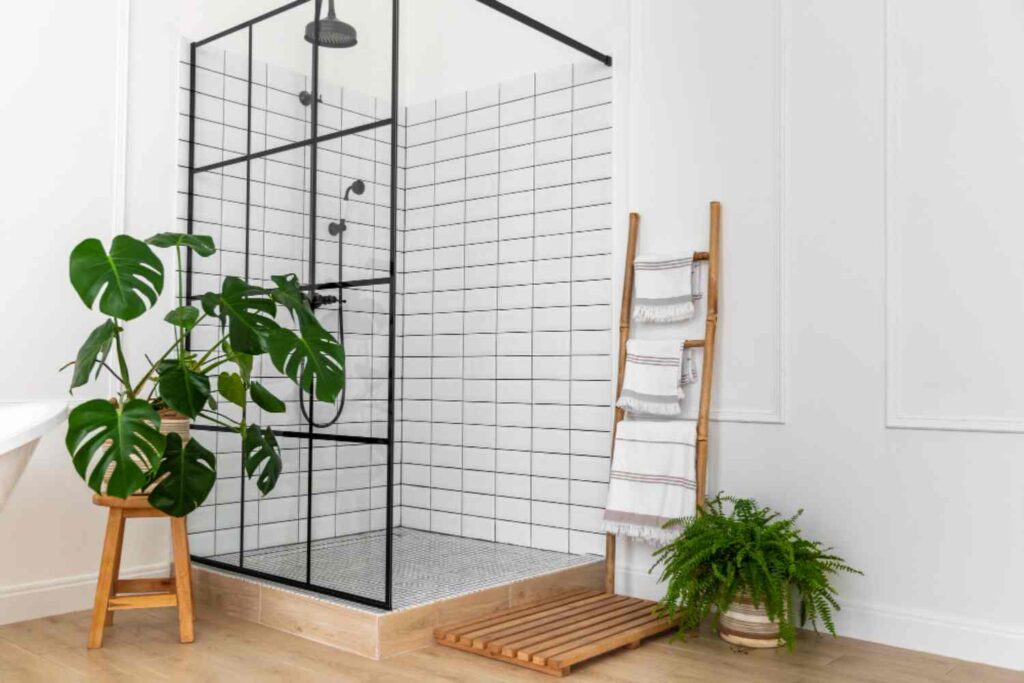
Designing a compact bathroom can feel overwhelming as every inch becomes crucial, demanding optimal utilization. Striking a balance between functionality and aesthetics poses a significant challenge. While it’s important for the bathroom to look appealing, it must also serve its purpose efficiently.
Additionally, storage becomes a concern in small bathrooms, as limited space makes it challenging to keep things organized and free of clutter. Another aspect to consider is selecting fixtures and fittings wisely, ensuring they serve a practical purpose in the limited space available.
Lastly, the choice of lighting and colors can influence the perception of size in a small bathroom; dark colors and inadequate lighting can further diminish the space, while light colors and ample lighting create an illusion of more room.
Opt for a Minimalist Approach
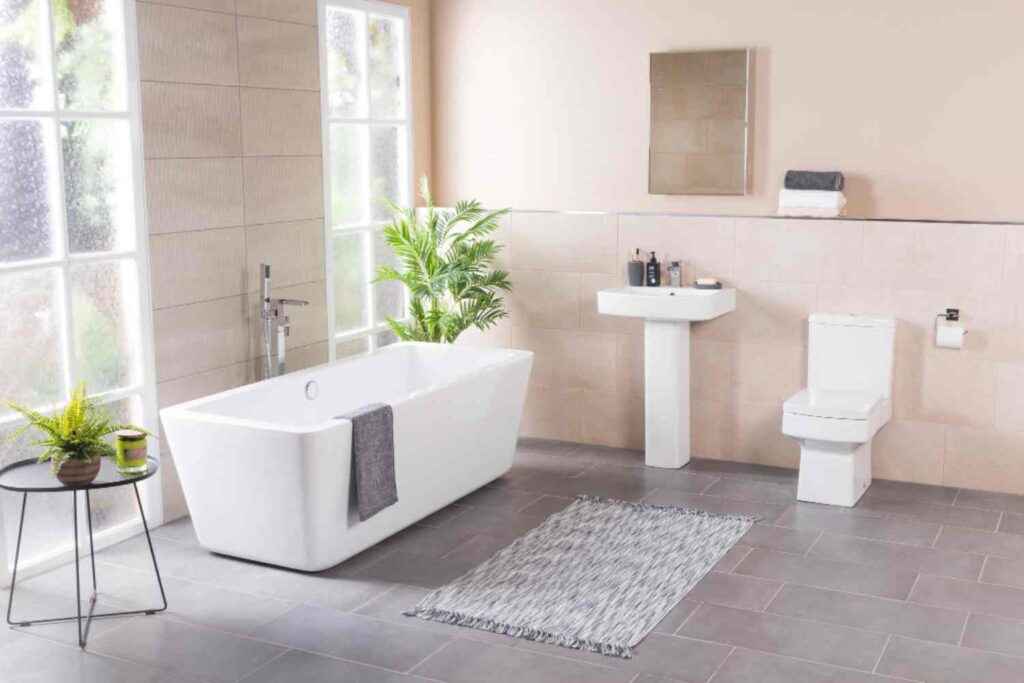
The key to designing a small bathroom design is to keep things simple and clutter-free. Embrace a minimalist aesthetic by choosing clean lines and streamlined fixtures.
Select a compact vanity with ample storage options to keep toiletries and essentials neatly organized. By eliminating unnecessary items and maintaining a sense of openness, you can create an illusion of a larger space.
Utilize Clever Storage Solutions
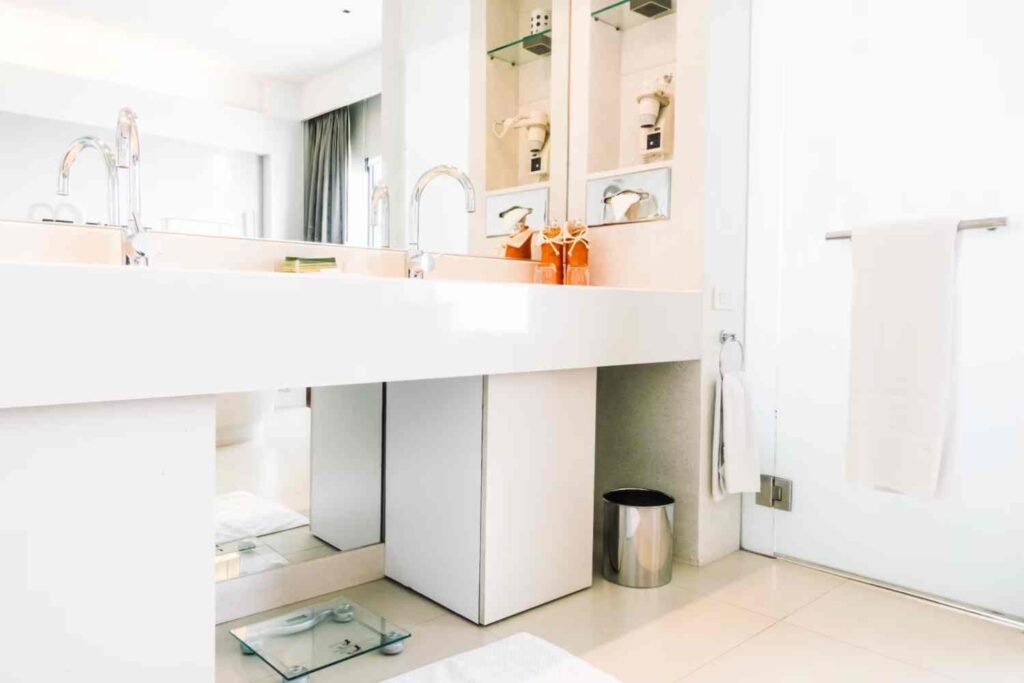
In a small bathroom design, maximizing storage space is crucial. Consider utilizing vertical storage solutions such as tall cabinets or shelving units to make the most of your walls.
Install floating shelves or niches within shower areas to store bath products. Utilize the area above the toilet by adding a wall-mounted cabinet or shelves. Additionally, opt for multi-functional fixtures like mirrored medicine cabinets that provide storage while serving as a reflective surface.
Choose Light and Bright Colors

Light colors greatly influence the creation of a sense of spaciousness. Choose a range of colors that includes lighter tones like white, cream, and pastels.
These shades reflect natural light and give the impression of a larger and more open room. Employing a unified color scheme across the bathroom is advisable to ensure visual harmony.
Embrace Natural Light

Take advantage of natural light to make your small bathroom design feel more spacious. Install more oversized windows or add a skylight to allow sunlight to flood the space.
Avoid heavy curtains or blinds that can obstruct the light, and instead opt for translucent window coverings that offer privacy while allowing light to pass through.
Optimize Lighting
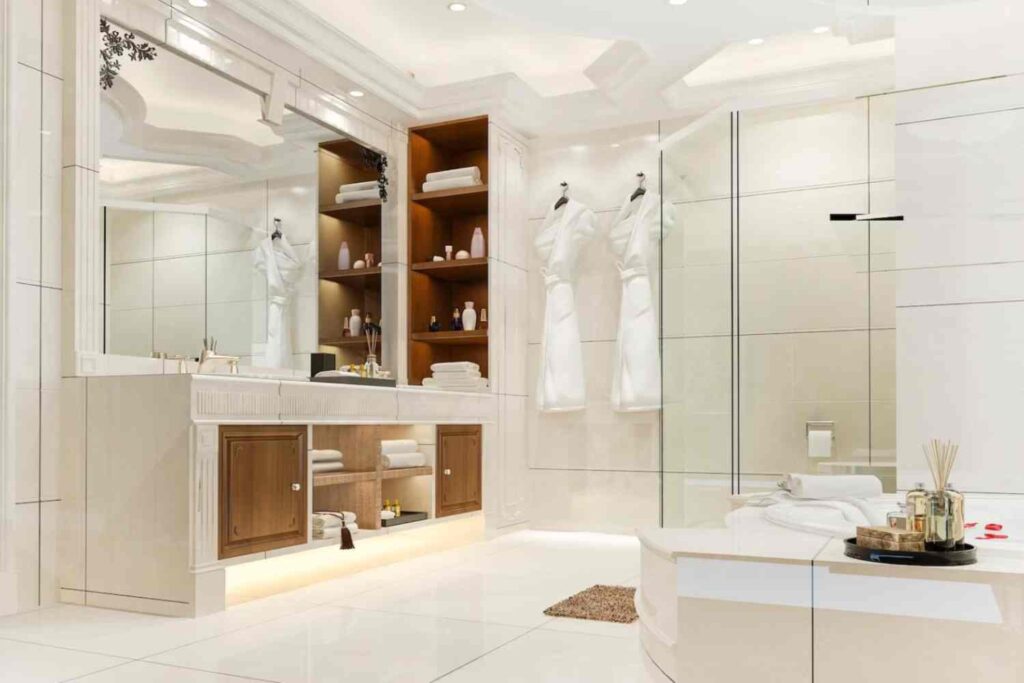
Good lighting is essential in any bathroom, but it becomes even more important in a small space. Incorporate layered lighting by combining ambient, task, and accent lighting.
Use ceiling-mounted fixtures to provide general illumination, task lighting near the vanity for grooming tasks, and accent lighting to highlight architectural features or decorative elements. Well-placed lighting not only enhances functionality but also creates depth and visual interest.
Install a Walk-in Shower or Compact Bathtub
If you have a restricted area, consider substituting a standard bathtub with a walk-in shower or a compact tub. A walk-in shower enclosed in frameless glass can create a sense of openness and expand the visual space.
Another option is adding a luxury touch to the room by incorporating a small freestanding or corner bathtub. You can choose clear glass or minimalist shower curtains to maintain a clear line of sight in your small bathroom design.
Incorporate Mirrors
Mirrors are a powerful tool in small bathroom design. They reflect light, creating an illusion of space and depth. Consider installing a large mirror above the vanity or across one wall to visually expand the area.
You can also experiment with mirrored cabinets or mirrored tiles to add a touch of elegance while amplifying the perception of space.
Creating a compact small bathroom design necessitates careful consideration and innovative approaches. By adopting a minimalist mindset, maximizing storage, opting for light hues, and incorporating vibrant lighting, you can convert your limited area into an elegant and practical haven.
Utilize vertical storage alternatives, make the most of natural illumination, and strategically utilize mirrors. By employing these design suggestions, you can fashion a small bathroom that exudes a sense of expansiveness, warmth, and personalized functionality.

